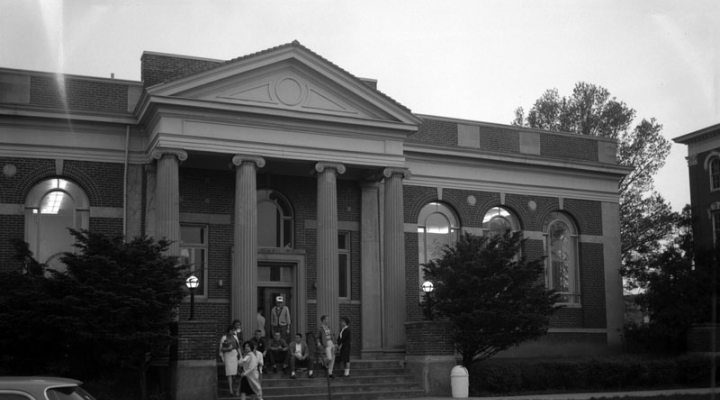History of EKU Libraries
When the first library of Eastern Kentucky State Normal School opened in 1907, its entire collection of books was held within one room of the Preparatory School Building. As both library and school grew, the collection was moved into two large rooms within the Cammack Building in 1918. Further expansion led to the construction of a library building capable of accommodating two hundred students. Completed in 1924 and named for John Grant Crabbe, school president from 1910-1916, the library building was designed by architect C.C. Weber in the Classical Revival style with four Ionic columns facing University Drive.
In 1935, Crabbe Library’s first addition, largely funded through a loan from the Public Works Administration, effectively doubled the library’s size and included the Grand Reading Room. With the 1967 addition, which encompassed the old building with a wrap-around extension and added one floor, the library’s space was nearly quadrupled. The reconstructed new front entrance, which had a total of six columns, successfully maintained the building’s classic appearance.
In 1994, the addition of the Thomas and Hazel Little Building linked the oldest building on campus, the 1874 University Building, with the Crabbe Library and expanded library space by about 50 percent. The unique sky lit atrium created during this project is the site of the library café, a popular gathering space for faculty and students. In 2010, renovations to the 1924 and the 1935 areas of Crabbe Library were completed to integrate writing, oral communication, and research support in the Noel Studio for Academic Creativity.
In addition to Crabbe Library, the EKU campus includes two branches: the Elizabeth Baker Music Library, established in 1969 and located in the Foster building, and the Business Library and Academic Commons, which opened in August 2010, located in the Business and Technology Complex.





